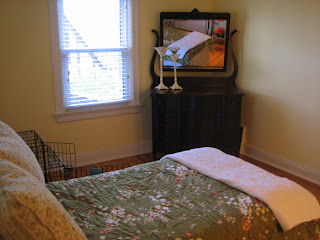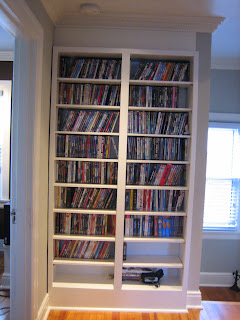And a little background on us: we really suck at remembering to take "before" pictures! I’ll have to do my best to describe what the second floor looked like when we moved in instead of posting images…bear with me!
The second floor features all 3 bedrooms and the only full bath in the house. When we bought it, it was obvious that all of the extensive work done by the previous owner had been concentrated on the first floor and deck. To start, the staircase and entire second floor were covered with beige berber carpet. Although my preference is hardwood, this didn’t bother me too much. To Matt, however, living with carpeting was adding insult to the injury of having been “forced” to move to the County from South City...
So, the first order of business was to rip up every square inch of carpet, and the thousands of staples it left behind. Worst. Project. Ever. We had the newly exposed pine floors stained a honey color and topped with a high-gloss finish. A word to the wise regarding high-gloss finish: never let an un-housebroken puppy near it…wiz takes the finish right off if you don’t catch it fast enough!
Here is a view from the bottom of the staircase up to the landing. Incidentally, the hall color is my favorite in the house. Unfortunately, we both forget its name at the time being:
 And from the landing into the hallway. These are not the best pics...I seriously need a new camera! The door to the left is the bathroom, straight ahead left is the guest room and ahead right is our bedroom. To the right is Matt's office, but we'll get to it!
And from the landing into the hallway. These are not the best pics...I seriously need a new camera! The door to the left is the bathroom, straight ahead left is the guest room and ahead right is our bedroom. To the right is Matt's office, but we'll get to it! We set up our bedroom in the biggest room, added a ceiling fan, and painted it a grayed-down blue (Behr’s Lost Atlantis). We're getting tired of it but hate the thought of painting again so it'll probably stay for awhile:
We set up our bedroom in the biggest room, added a ceiling fan, and painted it a grayed-down blue (Behr’s Lost Atlantis). We're getting tired of it but hate the thought of painting again so it'll probably stay for awhile:

 I also just have to highlight this thingy. It's a piece of a wrought iron fence that we picked up at Gringo Jones Imports. We spray painted it white and thought it looked cool above our bed. I love it, but the thing easily weighs 50 lbs., and I'm starting to rethink it in light of the recent earthquakes!
I also just have to highlight this thingy. It's a piece of a wrought iron fence that we picked up at Gringo Jones Imports. We spray painted it white and thought it looked cool above our bed. I love it, but the thing easily weighs 50 lbs., and I'm starting to rethink it in light of the recent earthquakes!
We use the second, slightly smaller bedroom as the guest room/dog room, where their crates are housed. This is its current color, Behr’s Provence Cream, which followed two previous paint selection disasters by moi:
 Matt bought this chest of drawers with mirror for me for $125 after I had been drooling over it at an antique shop…I love it!!
Matt bought this chest of drawers with mirror for me for $125 after I had been drooling over it at an antique shop…I love it!!
 We transformed the tiny third bedroom into Matt’s office and painted it Chocolate Sparkle, again by Behr:
We transformed the tiny third bedroom into Matt’s office and painted it Chocolate Sparkle, again by Behr: 

Next, we removed all 10 old bedroom, bathroom and closet doors and replaced them with new, 6-paneled oak ones. They’ve been installed for almost a year and have all been primered, but are still waiting to be painted. Painting doors is a bigger PITA than I realized, and it turns out that neither one of us really feels like finding the time to do it!
The built-in shelves in the hallway were previously stained a dark wood, which stuck out among the rest of the white trim, so Matt repainted them white and cut new shelves to make a space for our (his) massive DVD collection. We’re still thinking about adding doors to it for a more custom look:

We also removed the yellowing canvas accordion-style blinds throughout the second floor and replaced them with white faux-wood plantation style blinds.
Finally, we added crown molding throughout the hallway and all 3 bedrooms, and I was under the impression that we were finally seeing the light at the end of the tunnel:

Silly me! The final project, I was to find out, would be the bathroom. The full bath was a nice size, but that’s where the positives ended for Matt. And just for the record, he’s only this picky because of his own rehabbing and real estate experience – he is always looking for ways to beautify, and to his credit, he is always right on target!
I, on the other hand, actually liked the old school black and white floor tile, even though it was cracked in places (character!) I also thought that the baby blue walls looked ok with the contrasting white wainscoting. I could have done without the pastel tiles painted with turtles and fish in the shower (eek—the mark of kids!!) and the outdated sconces flanking the mirror, but other than that, it felt very European to me and I was fine with it.
Looking back, I’m so glad that we splurged...here are the results!
New sink, toilet and sconces:

 Travertine floor tile:
Travertine floor tile: New (still unpainted) closet door with cute Anthropologie hooks from Matt’s mom, ceramic tiles and new shower door:
New (still unpainted) closet door with cute Anthropologie hooks from Matt’s mom, ceramic tiles and new shower door:
 So that's it...the rest of our pad!
So that's it...the rest of our pad!I can safely say that I won’t be interested in any form of serious home improvement for a nice long while. As for Matt, I’m happy to report that he is now about 90% content with his surroundings, with the exception of our unfinished basement, which will be transformed into a proper man space the minute our budget will allow it. In the meantime, though, he has even learned to love calling the dreadful County his new home :)












9 comments:
"eek the mark of children" is the best quote ever. Love the second floor just like the rest of the house.
Old homes are the best for sure. Especially when they've been updated and added onto like yours. I love it.
I absolutely love your taste -- the colors, the simplicity, everything. The second floor looks awesome, just like the first.
I also have to say, I laughed out loud (the whippets are cocking their heads at me) at your mention of a man cave. Greg's #1 priority in our next house is the potential for a "lair." Ha.
The colors are great.
I have to say, I wish we had an awesome DVD shelf like yours for our (Ric's) MASSIVE DVD collection. ;)
Meghan, your house is absurdly fabulous. I love the color schemes, especially the chocolate walls. Great work!
Okay, I'm trying to still like you while seething with envy over your house. First of all, that kitchen is to die for. I don't even cook that often, but I always tell myself I would if I had more space. I think I'm most jealous of the yard and deck though. I see a GNO at your house in the future...
You have a truly gorgeous home Meghan. I love the staircase and the built in bookcase! And I'm surprised it's only 1500 sq. ft. It looks humongous from the front!
There is something that is very "Real Simple" about your home. it is so charming! I love it and want it.
I love that you essentially walked all of us (your blog readers) through your house on a sort of virtual tour. It is absolutely stunning! You and Matt should be so proud of all the amazing work you've done.
I love love love the chocolate sparkle color! I have a bathroom painting project of my own and I'm thinking about that color.
Can't wait til the May GNO!!
Post a Comment